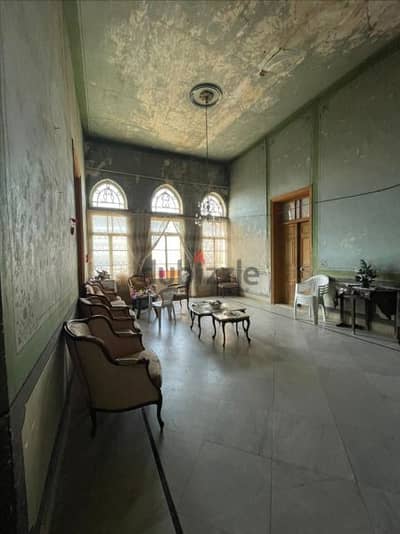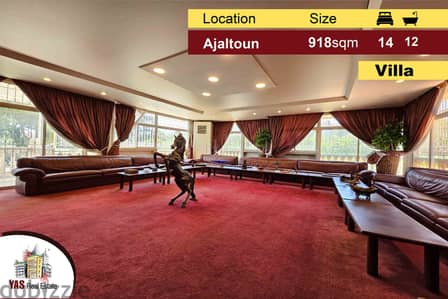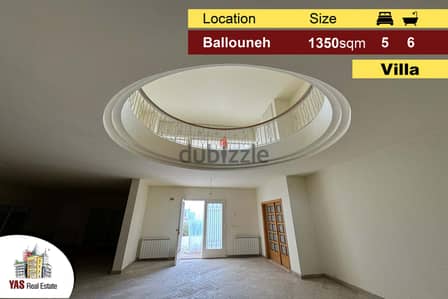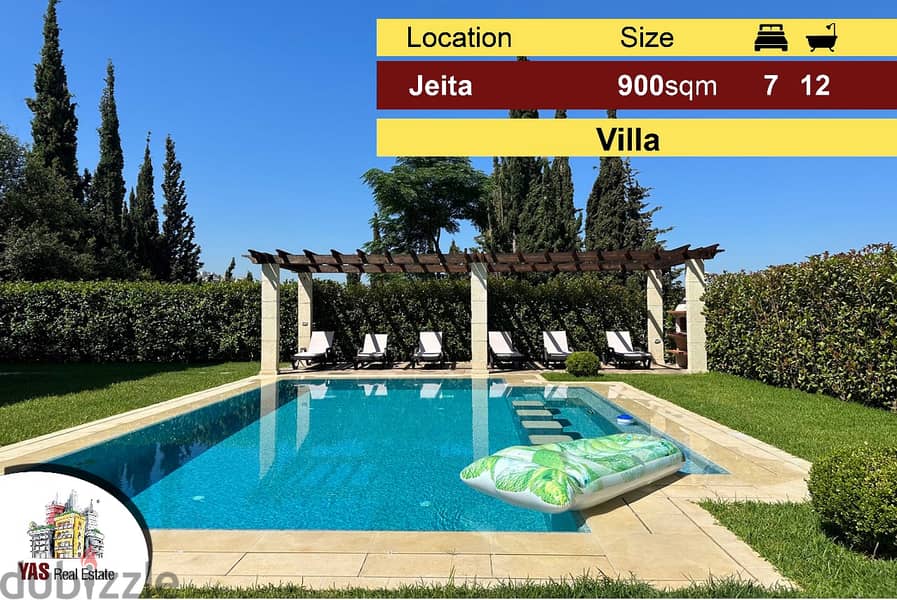
شاهد صورة
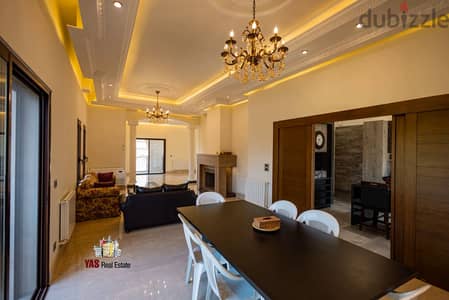
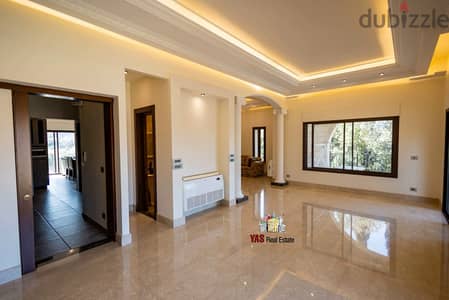
المواصفات البارزة
نوع العقارفيلا
ملكيّةمن قِبل الشركة
غرف نوم7
الحمامات12
المساحة (م٢)900
مفروشغير مفروش
التفاصيل
طرق الدفعنقدا
الحالةجاهز للسكن
الكماليات
شرفةأجهزة المطبختدفئة وتكييف مركزيغرفة خدمحديقة خاصةحمام سباحة خاصغرفة التخزين
المزيد
الوصف
Designer’s signature, super upgraded new villa with a unique identity |
Prime location on a wide / quiet / villas street in the heart of Jeita |
Classic to retro / Lebanese touch, full stone cladding 3 floors architecture on a 1100m2 plot |
Exceptional / serene yet uplifting residence inducing an absorbing / relaxing mood |
Extended 800m2 gardens, accessible from all sides with private exterior entrance and a heated swimming pool with outdoor showers |
Generous / perfectly partitioned interior dimensions with ideal natural light |
Basement floor: Gardens / pool / guest house consisting of 3 bedrooms | bathrooms | salon | dining | kitchen | maid room |
Ground floor: 2 salons | dining | kitchen | entrance | guest bathroom | big reception balcony | indoor and outdoor parking spaces |
1st floor: 4 en-suite bedrooms | sitting room | kitchenette | big sitting room | balcony |
Roof floor: mechanical | big storage | laundry |
Fully upgraded specifications with high attention to details and finishing |
Heating system | Chimney | Italian marble | Indirect lighting decoration in all areas | ELECTRIC SOLAR PANELS | Full A. C | Marble stairs | Closets | Technal aluminum | Modern kitchen | First choice European tiles/sanitary/fixtures | Embedded sinks | Double glazing | Electric shutters | Video Surveillance | AUTOMATION SYSTEM | 5 parking spaces | 250kL water tank |
Price: 1600000$ (NEGOTIABLE)
Ready to move in
Yas Real Estate
Bull's-eye consultancy
03453546
Sohaileh | Soheileh | Soheile | Sohaile | Jitta | Jeita | Ballouneh | Sheileh | Sheile | Shayleh | Shayle | Shaileh | Shaile | Sehayleh | Sehaileh | Sehaile | Seheile | Sohayleh | Sohayle | Sehayle |
الموقع
لبنان
رقم الإعلان 115379246
الإبلاغ عن هذا الإعلان
الإعلانات ذات الصلة
سلامتك تهمّنا
- التقي بالبائع في مكان عام
- لا تذهب بمفردك للقاء البائع ليرافقك أحد
- تفقّد المنتج جيداً قبل الشراء
- لا تدفع مسبقاً أو تحوّل المال قبل التأكّد من الغرض
