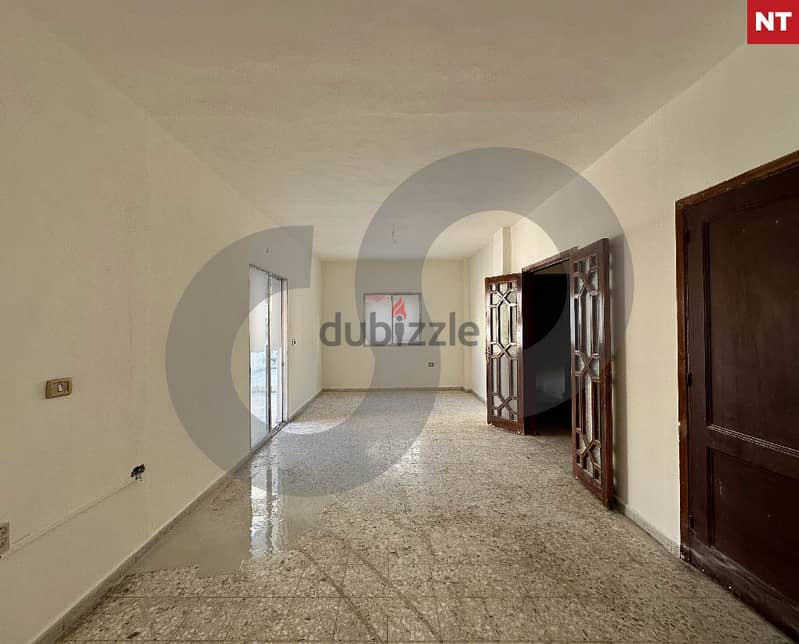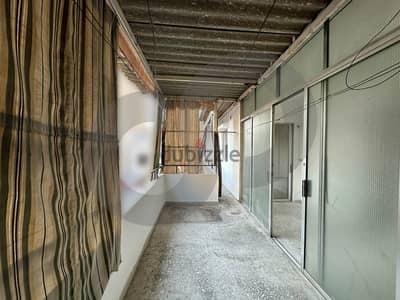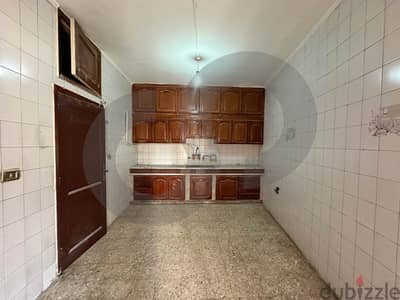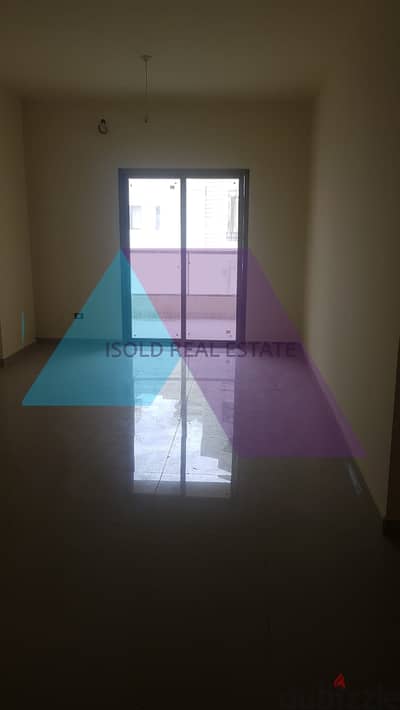
See 6 photos


Highlights
Property TypeApartment
OwnershipBy Company
Bedrooms2
Bathrooms2
Size (m²)280
Details
Payment methodCash
ConditionReady to move in
Amenities
BalconyTerrace
Description
A 280 sqm apartment in Borj Abi Haidar, an area in Beirut, could offer a spacious layout typical of upscale Lebanese residences. This size typically accommodates a range of rooms, often including:
• Large Living and Dining Areas: A spacious living room with enough space for a large seating area, possibly with a dining area attached or adjacent. Windows often offer good natural light, and high ceilings add to the open feel.
• Three or Four Bedrooms: Such apartments usually have three to four bedrooms, potentially with one being a master suite featuring an ensuite bathroom and walk-in closet. The other bedrooms might share bathrooms or have their own, depending on the layout.
• Modern Kitchen: The kitchen may be closed off or open-plan, fitted with modern cabinets, granite countertops, and possibly high-end appliances. A small breakfast nook or bar could also be part of the layout.
• Balconies or Terraces: Apartments in Beirut often have one or more balconies or a terrace, providing views over the city or nearby areas. This can be a nice spot for outdoor seating or potted plants.
• Bathrooms: Expect at least three bathrooms (one for the master, one or two shared, and potentially a guest bathroom).
• Maid’s Room: Many larger Lebanese apartments include a maid’s room with a small bathroom, often located near the kitchen.
• Parking: Typically, apartments of this size offer two or more reserved parking spaces.
Finishes and decor can vary widely, from traditional Lebanese touches like marble floors and wood detailing to modern and minimalist designs with sleek surfaces and glass elements. Security and amenities (like a gym or shared outdoor spaces) vary depending on the building.
Is there a specific style or additional feature you have in mind for the layout?
. This 280 sqm apartment consists of:
•2 bedrooms
. 1 terrace
•2 bathrooms
Price:120.000 +2.5% commission
For more information do not hesitate to contact us:81/000750
NT114447
يمكن لشقة مساحتها 280 متر مربع في برج أبي حيدر، وهي منطقة في بيروت، أن تقدم تصميمًا واسعًا نموذجيًا للمساكن اللبنانية الراقية. يستوعب هذا الحجم عادةً مجموعة من الغرف، غالبًا ما تشمل:
• مناطق معيشة وتناول طعام كبيرة: غرفة معيشة واسعة مع مساحة كافية لمنطقة جلوس كبيرة، ربما مع منطقة طعام متصلة أو مجاورة. غالبًا ما توفر النوافذ ضوءًا طبيعيًا جيدًا، وتضيف الأسقف العالية إلى الشعور المفتوح.
• ثلاث أو أربع غرف نوم: تحتوي هذه الشقق عادةً على ثلاث إلى أربع غرف نوم، وقد تكون إحداها جناحًا رئيسيًا يضم حمامًا داخليًا وخزانة ملابس. قد تشترك غرف النوم الأخرى في الحمامات أو يكون لها حمامات خاصة بها، اعتمادًا على التصميم.
• مطبخ حديث: قد يكون المطبخ مغلقًا أو مفتوحًا، ومجهزًا بخزائن حديثة، وأسطح من الجرانيت، وربما أجهزة عالية الجودة. كما يمكن أن يكون ركن الإفطار الصغير أو البار جزءًا من التصميم.
• الشرفات أو التراسات: غالبًا ما تحتوي الشقق في بيروت على شرفة واحدة أو أكثر أو تراس، مما يوفر إطلالات على المدينة أو المناطق المجاورة. يمكن أن يكون هذا مكانًا لطيفًا للجلوس في الهواء الطلق أو النباتات المحفوظة في أوعية.
• الحمامات: توقع وجود ثلاثة حمامات على الأقل (واحد للغرفة الرئيسية، وواحد أو اثنان مشتركان، وربما حمام للضيوف).
• غرفة الخادمة: تشتمل العديد من الشقق اللبنانية الأكبر حجمًا على غرفة خادمة مع حمام صغير، وغالبًا ما يقع بالقرب من المطبخ.
• موقف السيارات: عادةً، توفر الشقق بهذا الحجم مكانين أو أكثر لوقوف السيارات.
يمكن أن تتنوع التشطيبات والديكورات على نطاق واسع، من اللمسات اللبنانية التقليدية مثل الأرضيات الرخامية والتفاصيل الخشبية إلى التصميمات الحديثة والبسيطة ذات الأسطح الأنيقة والعناصر الزجاجية. تختلف وسائل الأمان ووسائل الراحة (مثل صالة الألعاب الرياضية أو المساحات الخارجية المشتركة) حسب المبنى.
هل هناك أسلوب معين أو ميزة إضافية في ذهنك للتصميم؟
تتكون هذه الشقة التي تبلغ مساحتها 280 مترًا مربعًا من:
•2 غرف نوم
. 1 تراس
•2 حمام
السعر: 120.000 + عمولة 2.5٪
لمزيد من المعلومات لا تتردد في الاتصال بنا: 81/000750
NT114447
R
Location
Lebanon
Ad id 116146916
Report this ad
Related ads
Your safety matters to us!
- Only meet in public / crowded places.
- Never go alone to meet a buyer / seller, always take someone with you.
- Check and inspect the product properly before purchasing it.
- Never pay anything in advance or transfer money before inspecting the product.




