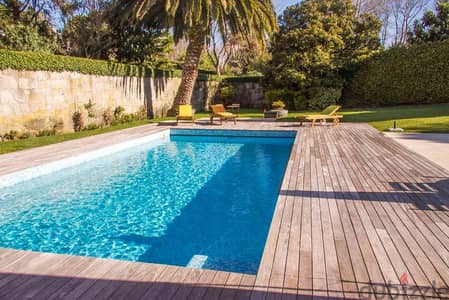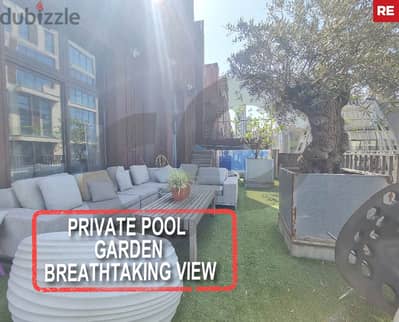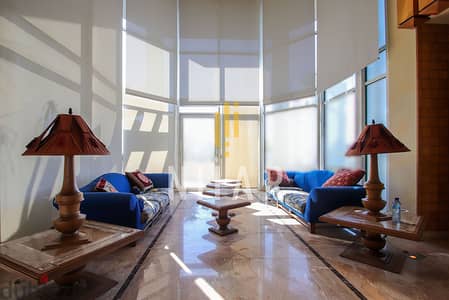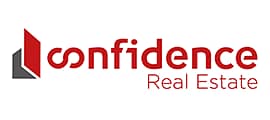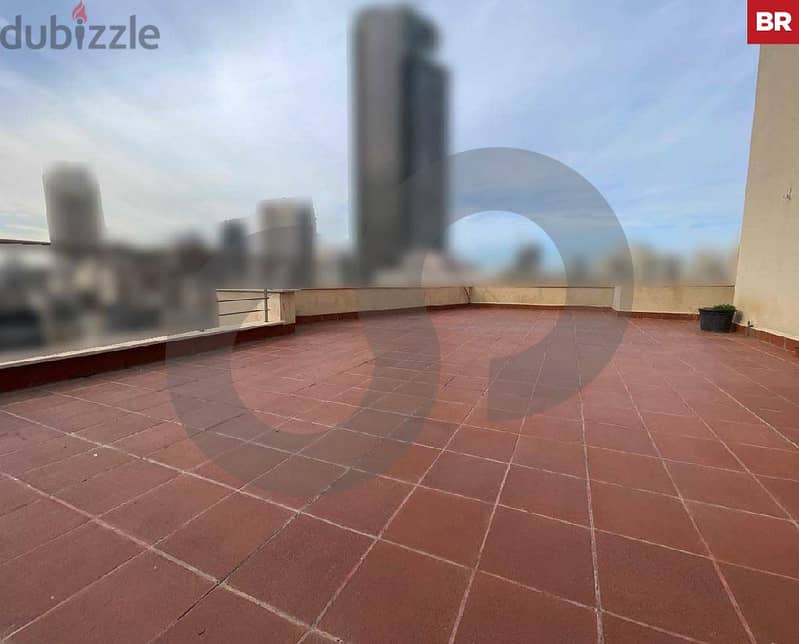
See 10 photos
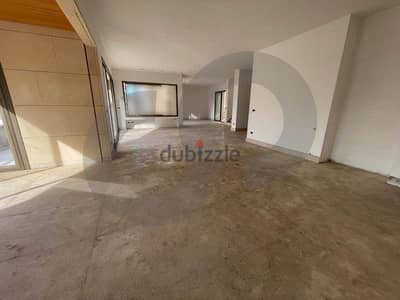
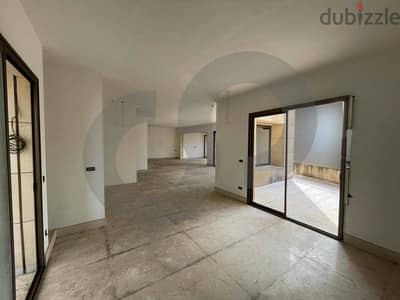
Highlights
Property TypeTriplex
OwnershipBy Company
Bedrooms4
Bathrooms5
Size (m²)585
Details
Payment methodCash
ConditionReady to move in
Amenities
BalconyCovered ParkingPrivate GardenPrivate JacuzziTerrace
Description
585sqm across three levels (8th, 9th, and 10th floors).
Ashrafieh – Abdel wahab street.
Spacious 585 sqm Triplex Apartment with Panoramic City Views – Ready for Customization in a very calm neighborhood in Ashrafieh – Abdel Wahab Street.
8th Floor (240sqm)
Features two expansive salons, perfect for entertaining or family gatherings.
A formal dining area with ample space for hosting.
A spacious kitchen awaiting installation, offering the opportunity to design it to your taste.
A bathroom and a maids’ room included for convenience (both also requiring installation).
9th Floor (240sqm)
Private living quarters with three large bedrooms, offering comfort and privacy.
A cozy living area, ideal as a family lounge or retreat.
10th Floor Roof (105sqm)
A cozy space can be used as a master bedroom suite or a living area with an en-suite bathroom.
An expansive private terrace with stunning city views, perfect for entertaining or relaxing.
Allocated space for a Jacuzzi and a small garden, offering a serene outdoor retreat.
Additional Features:
Bright and airy interiors with abundant natural light.
A blank slate for the kitchen and bathrooms, allowing customization to match your style and preferences.
Stunning panoramic city views from every floor, with the terrace providing an exceptional perspective.
This triplex offers a rare opportunity to tailor its finishes to your vision, combining luxurious space with personalization potential.
It includes:
- 4 bedrooms (3 master)
- 5 bathrooms
- Dining room
- 2 living areas
- Spacious terrace
- Maid's room
- 4 balconies
More features:
- 2 parking spots
- Open city view
- Jacuzzi
- Small garden
- Private entrance for the 10th floor
Price: 1.300. 000$ cash + 2.5% commission
For more info do not hesitate to contact us on:
81/000750
BR115648
585 مترا مربعا عبر ثلاثة طوابق (الطوابق 8 و 9 و 10).
الأشرفية – شارع عبد الوهاب.
شقة ثلاثية فسيحة بمساحة 585 مترا مربعا مع إطلالات بانورامية على المدينة - جاهزة للتخصيص في حي هادئ للغاية في الأشرفية - شارع عبد الوهاب
الطابق 8 (240 مترا مربعا)
يضم صالونين واسعين ، مما يجعله مثاليا للترفيه أو التجمعات العائلية
منطقة رسمية لتناول الطعام مع مساحة واسعة للاستضافة
مطبخ واسع ينتظر التثبيت ، مما يوفر الفرصة لتصميمه حسب ذوقك
تم تضمين حمام وغرفة خادمة للراحة (كلاهما يتطلب أيضا التثبيت)
الطابق 9 (240 مترا مربعا)
أماكن معيشة خاصة مع ثلاث غرف نوم كبيرة توفر الراحة والخصوصية
منطقة معيشة مريحة ، مثالية كصالة عائلية أو ملاذ.
الطابق 10 روف (105 متر مربع)
يمكن استخدام مساحة مريحة كجناح غرفة نوم رئيسية أو منطقة معيشة مع حمام داخلي
تراس خاص واسع مع إطلالات خلابة على المدينة ، مما يجعله مثاليا للترفيه أو الاسترخاء
مساحة مخصصة لجاكوزي وحديقة صغيرة ، يوفر ملاذا هادئا في الهواء الطلق
ميزات إضافية:
تصميمات داخلية مشرقة وجيدة التهوية مع ضوء طبيعي وفير
لوحة فارغة للمطبخ والحمامات ، مما يسمح بالتخصيص ليتناسب مع أسلوبك وتفضيلاتك
إطلالات بانورامية خلابة على المدينة من كل طابق ، مع توفر التراس منظورا استثنائيا
يوفر هذا الطراز الثلاثي فرصة نادرة لتخصيص تشطيباته وفقا لرؤيتك ، والجمع بين المساحة الفاخرة وإمكانات التخصيص
ويشمل
4 غرف نوم (3 ماستر)
5 حمامات
غرفة الطعام
2 مناطق معيشة
تراس واسع
غرفة خادمة
4 شرفات
المزيد من الميزات:
2 أماكن لوقوف السيارات
إطلالة مفتوحة على المدينة
جاكوزي
حديقة صغيرة
مدخل خاص للطابق 10
السعر: 1.300. 000 دولار نقدا + عمولة% 2.5
لمزيد من المعلومات لا تتردد في الاتصال بنا على:
81/000750
BR115648
R
Location
Lebanon
Ad id 116183668
Report this ad
Related ads
Your safety matters to us!
- Only meet in public / crowded places.
- Never go alone to meet a buyer / seller, always take someone with you.
- Check and inspect the product properly before purchasing it.
- Never pay anything in advance or transfer money before inspecting the product.
