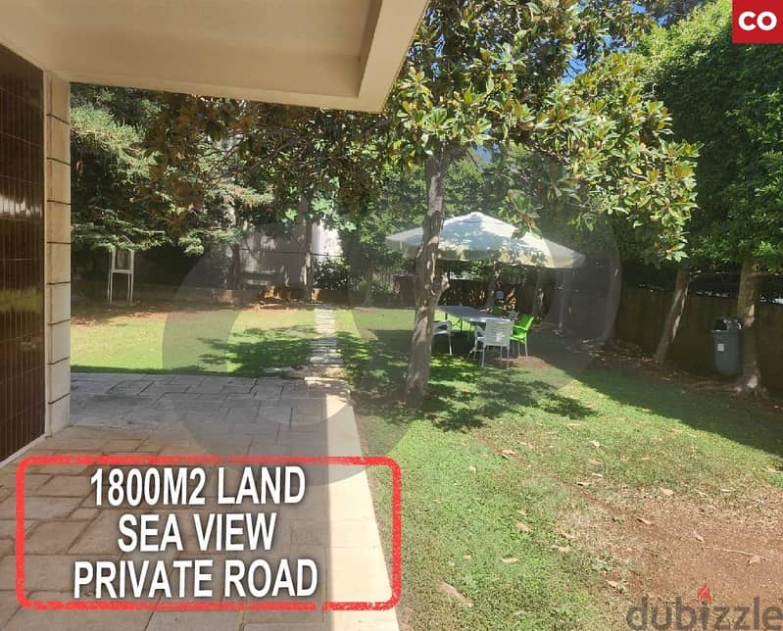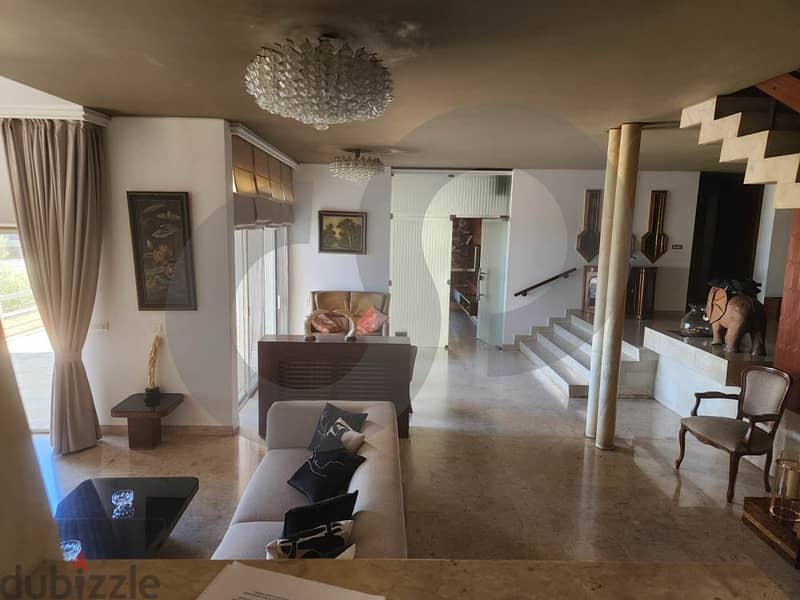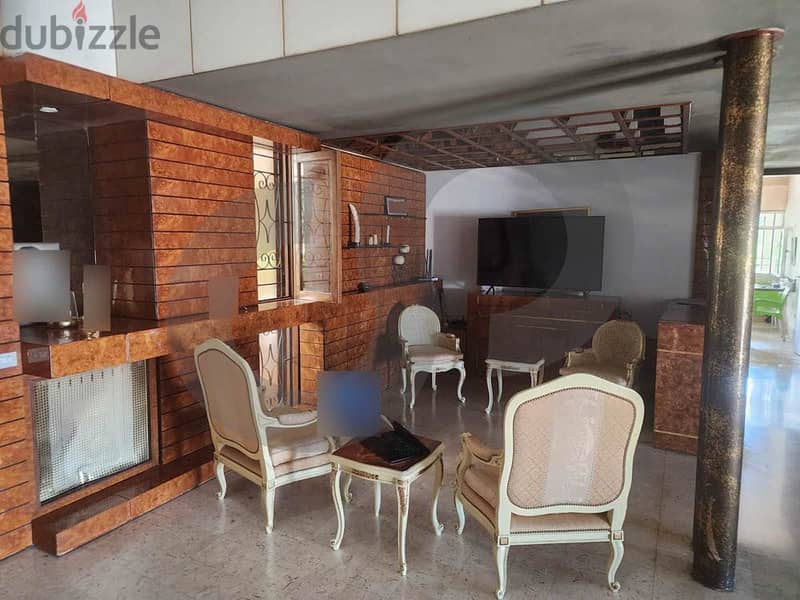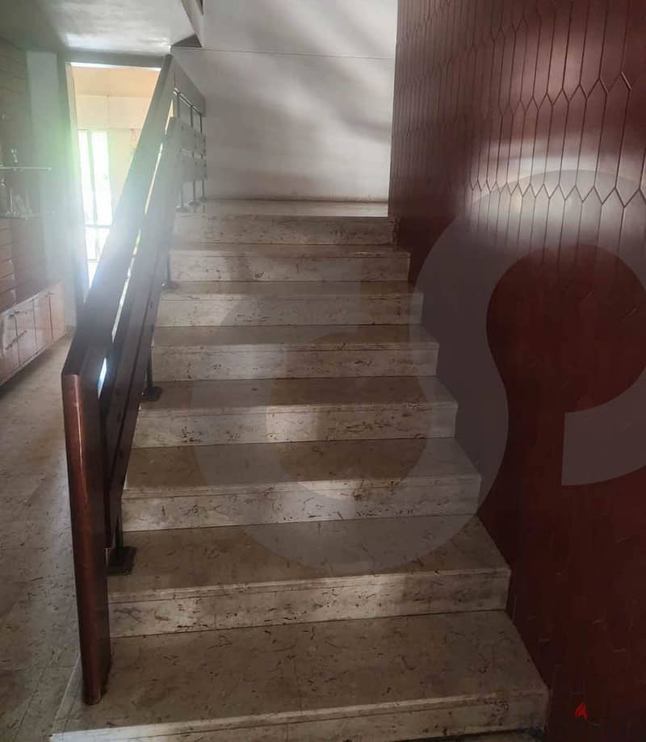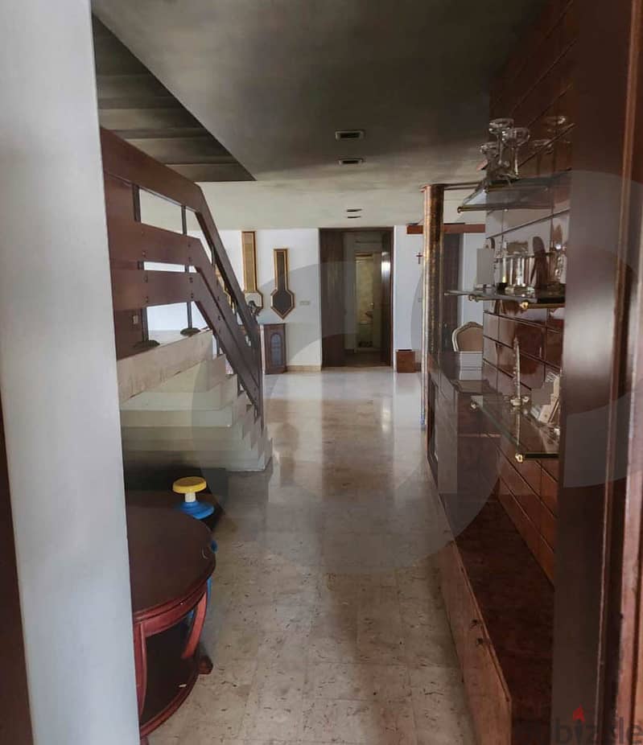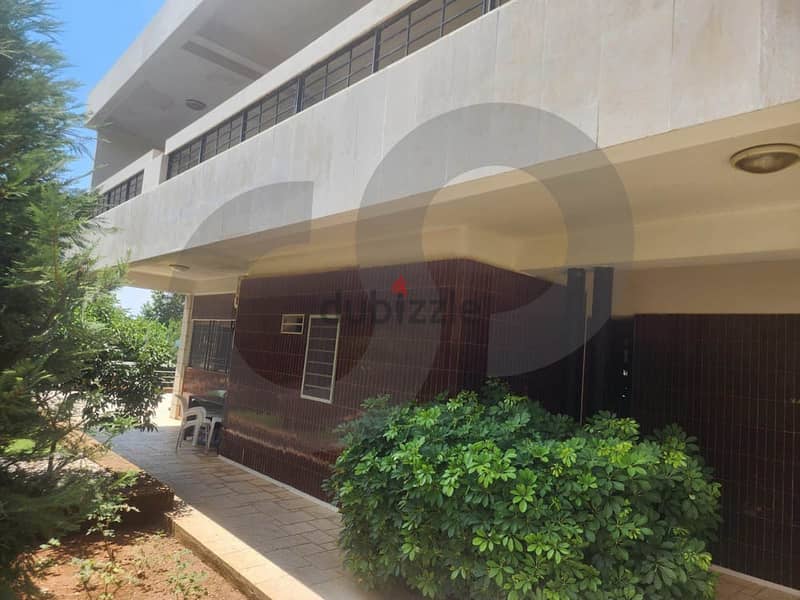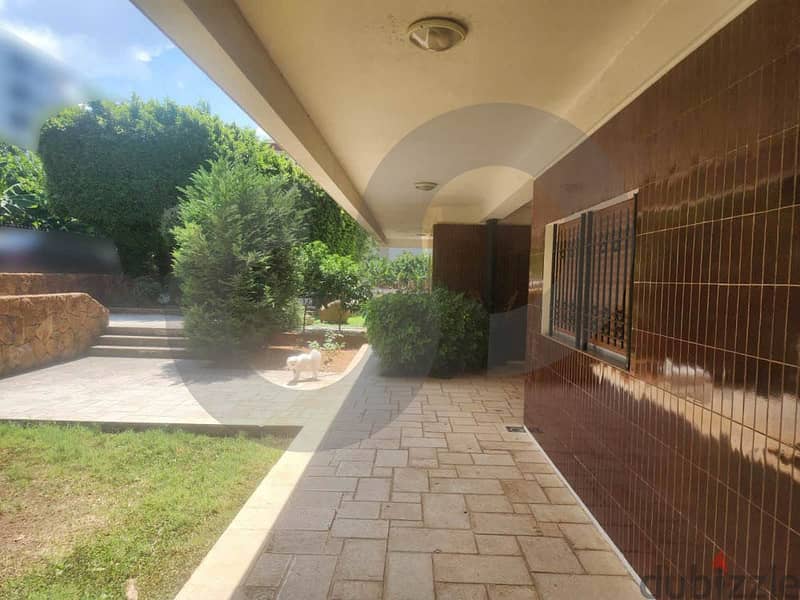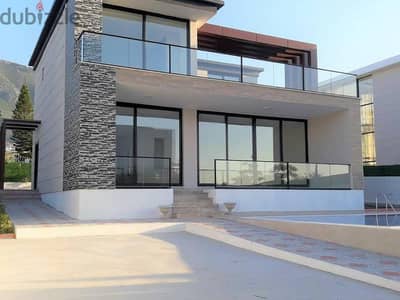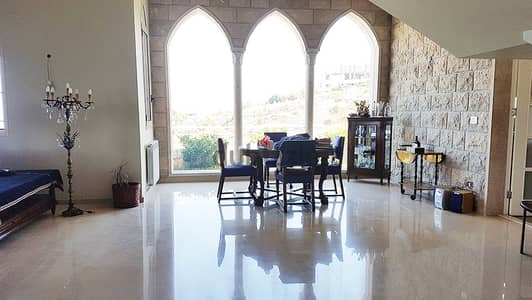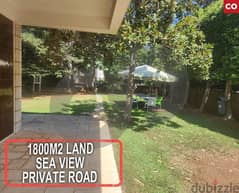
1 / 7
Highlights
Property TypeVilla
OwnershipBy Company
Bedrooms8
Bathrooms8
Size (m²)1,560
Details
Payment methodCash
ConditionReady to move in
Amenities
Sea view
Description
Discover the epitome of elegance in this stunning 1800 sqm villa, perfectly located in Naher Ibrahim. With breathtaking sea views and just seconds from the highway, this property offers both tranquility and convenience.
Key Features:
Spacious Living: Expansive 1800 sqm layout, providing ample space for luxurious living and entertaining.
Panoramic Sea Views: Enjoy spectacular views of the sea from multiple terraces and large windows, creating a serene atmosphere.
Prime Location: Just seconds from the highway, ensuring easy access to local amenities and nearby attractions.
Elegant Design: Thoughtfully designed interiors featuring high-end finishes, spacious rooms, and an inviting ambiance.
Outdoor Oasis: Beautifully landscaped gardens and outdoor spaces, perfect for relaxation and gatherings.
This villa is a rare opportunity to own a piece of paradise in a sought-after location. Don’t miss your chance to make it your own!
This 1,350 sqm villa consist of:
•8 bedrooms
•8 bathrooms
Villa built on a land of
1800 sqm
Building area 1100sqm consists of:
Underground space: +/- 310 sqm.
Ground floor 310-330 sqm
Second floor 310-330 sqm
Third floor rooftop with terrace overlooking the sea.
Underground space:
Parking for 4 cars
Driver / Guardian room
3 storage rooms
Technincal/electrical rooms
1 living area
1 wc
Ground Floor
1 Lobby
1 Dining room
1 Living room
2 open salons and one small salon
1 Kitchen
One Bedroom with wc and walk in closet
2 Wc
Maid master bedroom
Second Floor:
Living room with balcony connected to the rooms
One master bed room with walk in closet and an office (private) with balcony
One master bedroom
Two rooms with common wc and kitchen with balcony.
Common Living area.
Rooftop:
Terrace overlooking the sea
Master bedroom with kitchenette.
Outdoor area:
Backyard
Front yard
Underground yard
Price:1,350.000$+2.5% commission
For more information do not hesitate to contact us:81/000750
CO113846
اكتشف تجسيدًا للحياة الفاخرة في هذه الشقة الواسعة التي تبلغ مساحتها 300 متر مربع وتقع في منطقة أدونيس المرموقة. مع شقة واحدة فقط في كل طابق، استمتع بخصوصية لا مثيل لها وحصرية. يتميز هذا المسكن الأنيق بثلاث غرف نوم واسعة، كل منها مصممة للراحة والأناقة، وثلاثة حمامات حديثة مزودة بتجهيزات عالية الجودة.
تعد منطقة المعيشة وتناول الطعام ذات التصميم المفتوح مثالية للترفيه، حيث توفر مساحة واسعة وضوءًا طبيعيًا من خلال النوافذ الكبيرة التي تعرض إطلالات خلابة على المنطقة المحيطة. المطبخ هو حلم الشيف، ومجهز بأجهزة ممتازة وأسطح عمل أنيقة.
تشمل الميزات الإضافية موقف سيارات آمن وأنظمة أمان متقدمة وقربه من أفضل المدارس ومراكز التسوق وخيارات تناول الطعام.
تتكون هذه الفيلا التي تبلغ مساحتها 1350 متر مربع من:
•حمامات 8
•غرف نوم 8
فيلا مبنية على أرض
1800 متر مربع
مساحة البناء 1100م2 تتكون من:
المساحة تحت الأرض: +/- 310 متر مربع.
الطابق الأرضي 310-330 متر مربع
الطابق الثاني 310-330 متر مربع
الطابق الثالث على السطح مع تراس يطل على البحر.
المساحة تحت الأرض:
مواقف تتسع لـ 4 سيارات
غرفة السائق / الحارس
3 غرف تخزين
غرف فنية/كهربائية
1 منطقة معيشة
1 مرحاض
الطابق الأرضي
1 ردهة
1 غرفة طعام
1 غرفة معيشة
2 صالون مفتوح وصالون صغير
1 مطبخ
غرفة نوم واحدة مع مرحاض وخزانة ملابس
2 مرحاض
غرفة نوم رئيسية للخادمة
الطابق الثاني:
غرفة معيشة مع شرفة متصلة بالغرف
غرفة نوم رئيسية واحدة مع خزانة ملابس ومكتب (خاص) مع شرفة
غرفة نوم رئيسية واحدة
غرفتين مع مرحاض مشترك ومطبخ مع شرفة.
منطقة المعيشة المشتركة.
السطح:
تراس مطل على البحر
غرفة نوم رئيسية مع مطبخ صغير.
المنطقة الخارجية:
الفناء الخلفي
الفناء الأمامي
ساحة تحت الأرض
السعر 1.350.000$+٢. ٥٪ عمولة
لمزيد من المعلومات لا تتردد في الاتصال بنا: 81/000750
CO113846
H
Location
Lebanon
Ad id 116135233
Report this ad
Related ads
Your safety matters to us!
- Only meet in public / crowded places.
- Never go alone to meet a buyer / seller, always take someone with you.
- Check and inspect the product properly before purchasing it.
- Never pay anything in advance or transfer money before inspecting the product.
