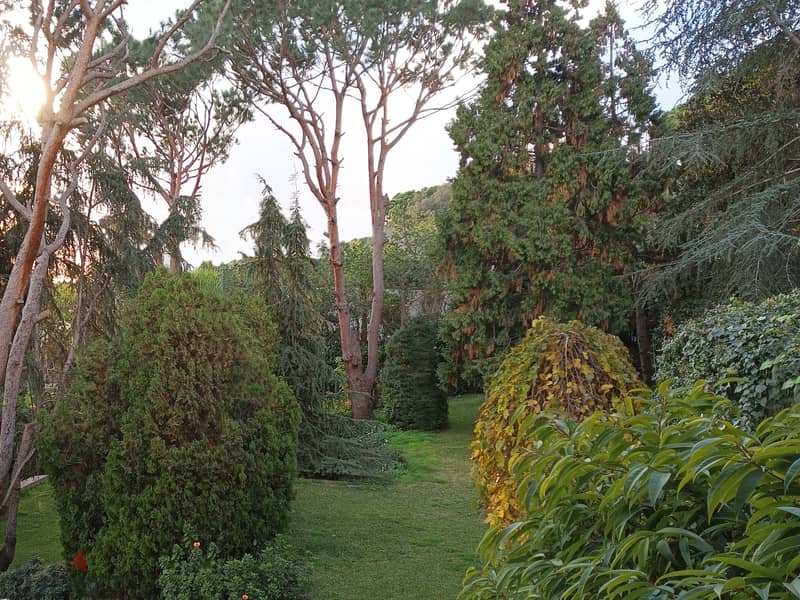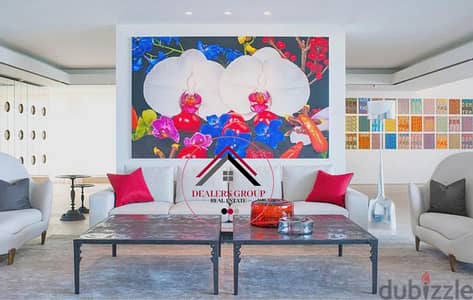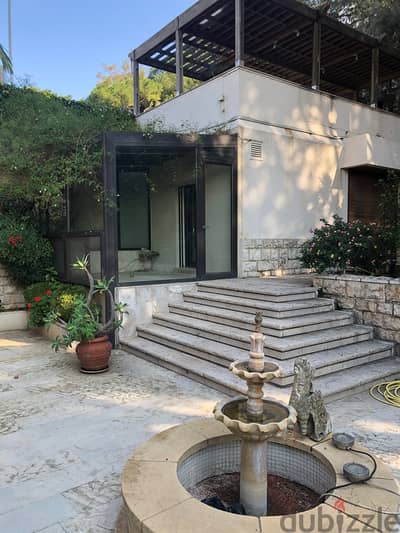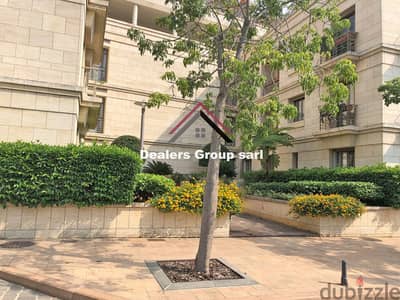
See 1 photo
Highlights
Property TypeApartment
OwnershipBy Company
Bedrooms5
Bathrooms10
Size (m²)2,365
Details
Payment methodCash
ConditionReady to move in
Description
At 65% from its original price, in the most famous prime street of the luxurious Rabieh, this astonishing villa awaits you with its beautiful sea view, gardens, architectural character and interior luxurious space. . . It offers a luxurious contemporary living in a 1261sqm modernism style construction on a 3311sqm land. . .
It consists of:
A. Interior Space & Construction:
A1. ground floor (lower level): entrance + 3 Salons with 1 chimney + office + dining room + kitchen + guest toilet + big balconies & garden access. . .
A2. ground floor (upper level): tv room with chimney + 1 master bedroom + balconies & terrace.
A3. first floor: 4 master bedrooms + balconies & terrace.
A4. first, second & third basement (entertainment and sports zone): multi purpose room, kitchen, indoor pool, outdoor pool, showers, British snooker room, sauna, kitchinette, gym, squash playground, garden access. . .
A5. Other functions in the basement floors:
Maid's room + storage + toilettes + technical rooms. . .
B. Exterior space:
Terrace + garden + 2 exterior lounges + pergola + barbecue zone. . .
C. Land:
Total land surface: 3311sqm
The villa can be sold with all its garden or with the primordial part of it. . .
1722sqm (primordial land) + 1589sqm optional (can be deducted from the price if not interested)
Amenities and Features:
- air conditioning system
- heating system
- solar panels
- two private generators 120kVA & 60KVA
- videophone
- high-end elevator
- double walls
- double glazing & shutters
- high-end marble tiles, woodworks, painting, ceiling, fair faced concrete. . .
- Underground garage parking
- Parking: 6 parking slots
Construction age: 35 years – very well maintained - yearly maintained, and renovated
Price (Sale): $15,000,000 + 2.5% commission
FOR MORE INFO DO NOT HESITATE TO CONTACT US ON : 71/000750
على 65? من سعرها الأصلي ، في أشهر شارع رئيسي في الرابية الفاخرة ، تنتظرك هذه الفيلا المذهلة بإطلالة جميلة على البحر وحدائقها وطابعها المعماري ومساحتها الداخلية الفاخرة . . . تقدم حياة معاصرة فاخرة على مساحة 1261 مترًا مربعًا بناء على طراز الحداثة على أرض مساحتها 3311 م 2 . . .
إنها تتكون من:
أ. الفضاء الداخلي والبناء:
أ 1. الطابق الأرضي (الطابق السفلي): مدخل + 3 صالونات مع 1 مدخنة + مكتب + غرفة طعام + مطبخ + حمام للضيوف + شرفات كبيرة ومدخل للحديقة . . .
أ 2. الطابق الأرضي (المستوى العلوي): غرفة تلفزيون مع مدخنة + غرفة نوم رئيسية + شرفات وتراس.
A3. الدور الاول: 4 غرف نوم ماستر + بلكونات و تراس.
A4. الطابق السفلي الأول والثاني والثالث (منطقة الترفيه والرياضة): غرفة متعددة الأغراض ، مطبخ ، مسبح داخلي ، مسبح خارجي ، دش ، غرفة السنوكر البريطانية ، ساونا ، مطبخ صغير ، صالة ألعاب رياضية ، ملعب اسكواش ، دخول إلى الحديقة . . .
A5. وظائف أخرى في الطوابق السفلية:
غرفة خادمة + تخزين + تواليت + غرف تقنية . . .
Location
Lebanon
Ad id 116100215
Report this ad
Related ads
Your safety matters to us!
- Only meet in public / crowded places.
- Never go alone to meet a buyer / seller, always take someone with you.
- Check and inspect the product properly before purchasing it.
- Never pay anything in advance or transfer money before inspecting the product.




